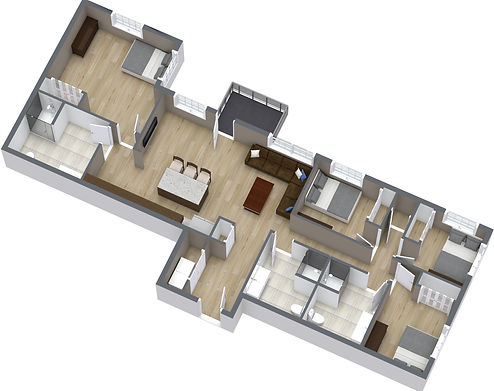1975 MARSHALL AVENUE,
Saint Paul, MN 55104
*Renderings are an artists conception and are intended only as a general reference. Features, materials, finishes and layout of subject unit may be different than shown.*
4-Bed (Luxury)
4 Bed | 2 Bath | 1,000 sq. ft. |
The bedrooms in the 4-bed layout are approximately 100 sq. ft. This apartment comes fully furnished with couch, coffee table, bed frames, mattresses, dresser & bar stools. It has a fully equipped kitchen, granite counter tops, flat screen smart TV, and in unit washer and dryer.

3-Bed (Comfort)
3 Bed | 2 Bath | 900 sq. ft. |
The bedrooms in the 3-bed layout are approximately 100 sq. ft. This apartment comes fully furnished with couch, coffee table, bed frames, mattresses, dresser & bar stools. It has a fully equipped kitchen, granite counter tops, flat screen smart TV, balcony, and in unit washer and dryer.
4-Bed (Luxury XL)
4 Bed | 2 Bath | 1,130 sq. ft. |
The bedrooms in the 4-bed layout are approximately 110 sq. ft. This apartment comes fully furnished with couch, coffee table, bed frames, mattresses, dresser & bar stools. It has a fully equipped kitchen, granite counter tops, flat screen smart TV, and in unit washer and dryer.


4 Bed (Junior Penthouse)
4 Bed | 3 Bath | 1,370 sq. ft. |
The bedrooms in the 4-bed Junior Penthouse layout are approximately 120 sq. ft. This apartment comes fully furnished with couch, coffee table, bed frames, mattresses, dresser & bar stools. It has a fully equipped kitchen, granite counter tops, flat screen smart TV, balcony, and in unit washer and dryer.
4 Bed (Penthouse)
4 Bed | 4 Bath | 1,800 sq. ft. |
The bedrooms in the penthouse suite range from 125 sq. ft. to 240 sq. ft. All bedrooms include a private bathroom with top of the line finishes. This apartment comes fully furnished with couch, coffee table, bed frames, mattresses, dresser & bar stools. It includes a fully equipped kitchen, granite counter tops, flat screen smart TV, 300+ sq. ft. balcony, Full dining room, Furnished Den, and in unit washer and dryer.


Click Photo To Enlarge

Fitness Facility
| Free Amenity Offered To Residents |
The Fitness Facility is something that we are really excited to offer our new tenants. Sometimes going to the gym is a hassle, especially for busy students. Until now, no student housing property in the area has offered any amenities beyond minor common space. Staying fit and healthy is important- so we built an apartment that allows our tenants the comfort and convenience of doing so no more than a quick elevator ride away. Get a work out in at your new home, Marshall Suites.
Statement From The Developer
Marshall Suites offers spacious, fully furnished three and four bedroom units that combine modern floor plans and luxury aesthetics. We offer heated parking in both of our garages as well as a workout facility as an amenity. This building is state of the art and one of a kind.
It was designed with the input of current student and their parents. We received input from over 500 students, and over 100 parents of college students, on what THEY wanted out of student housing. We are delivering a product designed with YOU in mind.
The safety of our tenants is a top priority. We have RFID entry, 24 hour camera monitoring of the common areas, and an FPM employee who will do a walk through of the building each night to ensure the building is secure and all security features are in tact. Rest easy knowing that your student is in safe hands!
Our mission is to create a safe luxury apartment feel at an affordable price.
Check out all of our floor plans to see which one is right for you! Leave a message with our leasing office if you have any questions. We would be happy to answer any questions that you may have.

